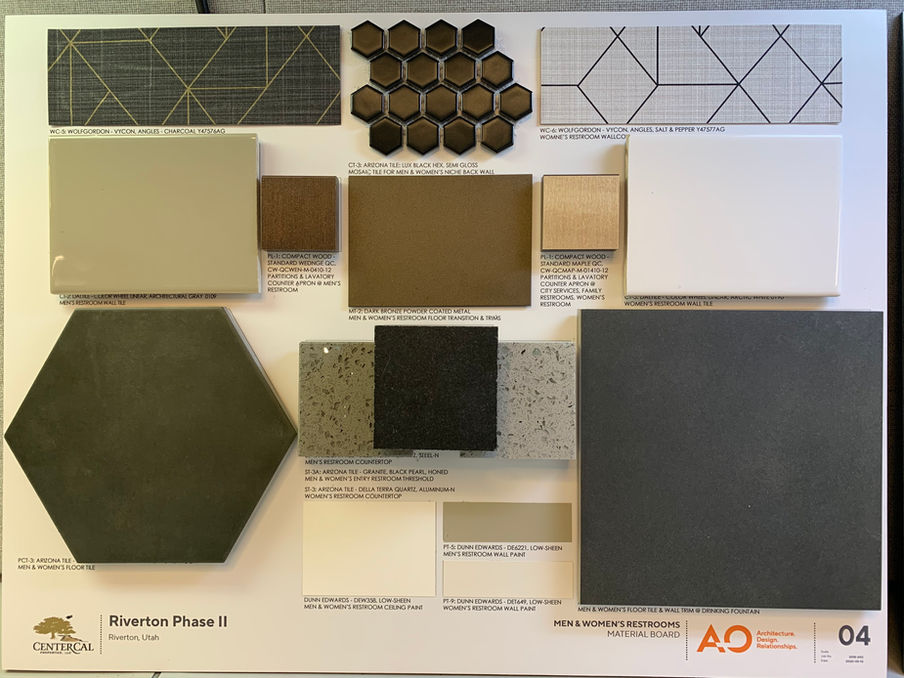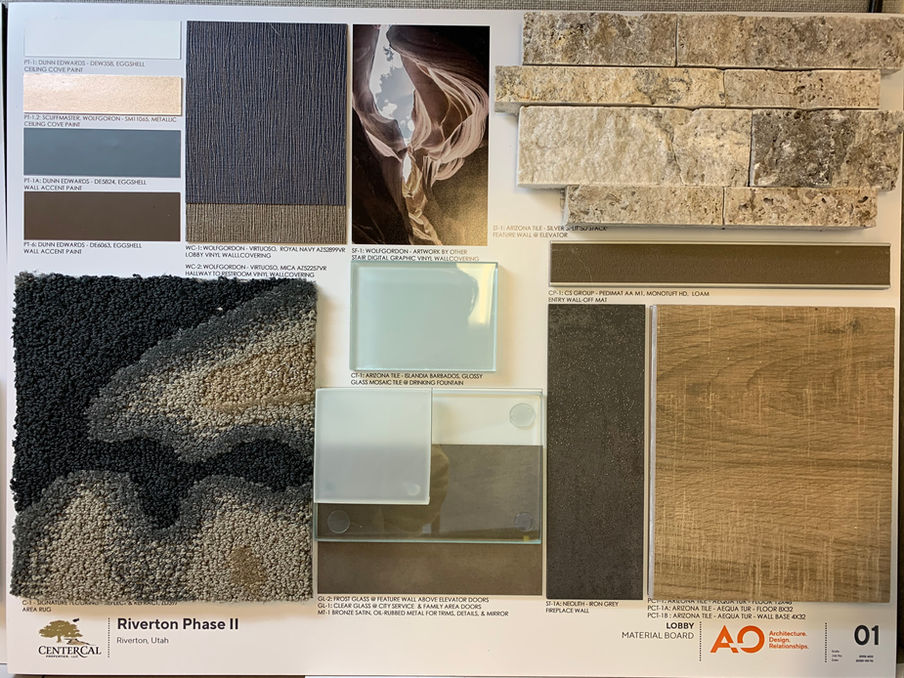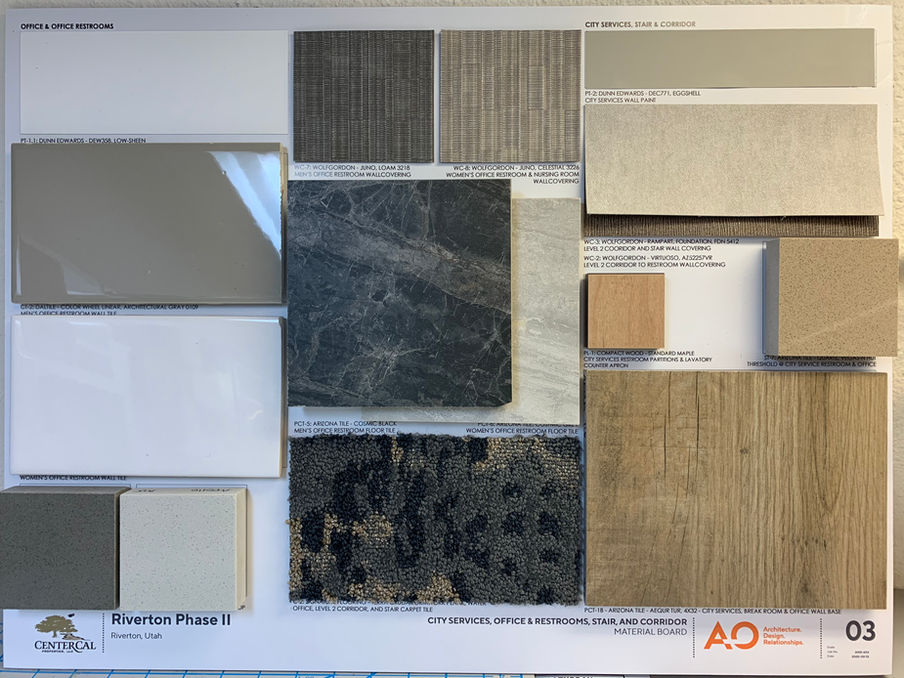MOUNTAIN VIEW VILLAGE
2019 | Riverton, UT
The Mountain View project represents a well-established design initiative that has progressed into production. Throughout the course of this project, several modifications were implemented to incorporate interior design schematics for the commercial areas. My primary responsibility involved the selection of colors and materials for this mixed-use space, whereby I managed the FF&E matrix and developed budget breakdowns for each specification sourced during the schematic phase. Continuous collaboration with the architect and production team was essential to ensure the seamless progression of the design workflow, meticulously avoiding errors.
The floor plans presented on this page include the furnishing key plan, the floor finishes, and the reflected ceiling plan (RCP) for your consideration. Regarding deliverables, I successfully produced both digital and physical layouts for the building's material boards, which comprise a total of four boards submitted to the clients. Additionally, an outdoor FF&E presentation is included below, which illustrates a landscape schematic design for which I was also responsible for sourcing colors and materials in collaboration with the company’s landscape consultants.
_Gold-01.png)

















